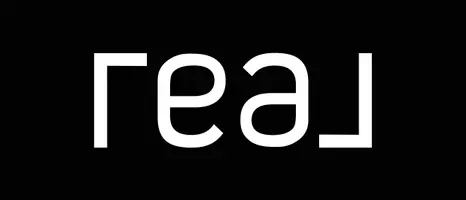$850,000
$849,900
For more information regarding the value of a property, please contact us for a free consultation.
40 Oklahoma CIR Circle Afton, OK 74331
6 Beds
6 Baths
5,065 SqFt
Key Details
Sold Price $850,000
Property Type Single Family Home
Sub Type Residential - Single Family
Listing Status Sold
Purchase Type For Sale
Square Footage 5,065 sqft
Price per Sqft $167
Subdivision Port Duncan 2
MLS Listing ID 24-1678
Sold Date 04/08/25
Style Tri Level
Bedrooms 6
Full Baths 4
Half Baths 2
HOA Fees $46/qua
Year Built 1980
Annual Tax Amount $4,507
Tax Year 2023
Lot Size 1.300 Acres
Acres 1.3
Lot Dimensions 1.3
Property Sub-Type Residential - Single Family
Source Northeast Oklahoma Board of REALTORS®
Property Description
Lakefront Home on Monkey Island For Sale!
Exceptional 6-bed, 6-bath home offers endless possibilities. With 3 living areas, 2 dining areas, & plenty of space for the entire family. This property could also be a fantastic income producer, as the desirable & gated community allows VRBO rentals.
The primary suite offers 2 spacious closets & its own private entrance to the deck that overlooks the entire property & lake. Downstairs, you'll find five additonal bedrooms, & a huge game room with a built-in bar. The upstairs studio office is equipped with a full bathroom and a private balcony.
Additionally, 41 income producing boat slips & 2 adjacent waterview buildable lots are available for purchase. This is the legacy property investment you have been waiting for!
Owner is Listing Realtor
Location
State OK
County Delaware
Community Port Duncan 2
Direction Hwy 125 south onto Monkey Island, go approx 3.5 miles take a left at Port Duncan, take 1st right after gate on Privateer, take 1st left on Oklahoma Cir, go to dead-end Dogwood Ln, turn left to property
Rooms
Basement Walkout, Finished
Interior
Heating Electric
Cooling Central, Ceiling Fan(s)
Fireplaces Type Wood
Fireplace Yes
Appliance Oven
Exterior
Exterior Feature Community Dock
Parking Features Attached
Garage Description 1
Porch Deck
Garage Yes
Building
Lot Description Gated Community, Lake Access
Foundation Slab
Water City Water
Architectural Style Tri Level
Structure Type Frame
Schools
High Schools Grove
Others
Tax ID 210021108
Read Less
Want to know what your home might be worth? Contact us for a FREE valuation!

Our team is ready to help you sell your home for the highest possible price ASAP





