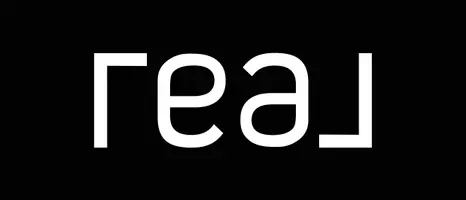$176,205
$180,000
2.1%For more information regarding the value of a property, please contact us for a free consultation.
131 Sapulpa RD Road Bernice, OK 74331
2 Beds
2 Baths
1,068 SqFt
Key Details
Sold Price $176,205
Property Type Single Family Home
Sub Type Residential - Single Family
Listing Status Sold
Purchase Type For Sale
Square Footage 1,068 sqft
Price per Sqft $164
Subdivision Bernice-Lakeview
MLS Listing ID 25-723
Sold Date 04/11/25
Style Other
Bedrooms 2
Full Baths 2
Year Built 1946
Annual Tax Amount $1,033
Tax Year 2024
Lot Size 0.450 Acres
Acres 0.45
Lot Dimensions 0.45
Property Sub-Type Residential - Single Family
Source Northeast Oklahoma Board of REALTORS®
Property Description
Charming 2 Bed, 2 Bath Home with Seasonal Lake View!
This charming and furnished 2-bedroom, 2-bath home sits on a spacious corner lot and offers a lovely seasonal view of the lake. Recently updated with a beautiful new second bathroom, this home is move-in ready and comes with all kitchen appliances included. Enjoy the convenience of a detached garage and a 2-car carport—perfect for extra parking or storage. Whether you're looking for a weekend getaway or a full-time residence, this cozy property has everything you need! The overall square footage is closer to 1200 sq ft since the 2nd bathroom was added.
Location
State OK
County Delaware
Community Bernice-Lakeview
Zoning Residential
Direction From Bernice on Hwy 85A turn onto Elm St and go a couple blocks to Sapulpa road and house is on the corner lot on the left.
Interior
Heating Propane, Electric
Cooling Central, Window Unit(s), Ceiling Fan(s)
Appliance Oven
Exterior
Parking Features Detached
Garage Description 1
Garage Yes
Building
Lot Description Title Insurance, Abstract, Lake Access
Foundation Raised
Water Well
Architectural Style Other
Structure Type Other,Vinyl Siding,Frame
Schools
High Schools Cleora/Afton
Others
Tax ID 210036047
Read Less
Want to know what your home might be worth? Contact us for a FREE valuation!

Our team is ready to help you sell your home for the highest possible price ASAP





