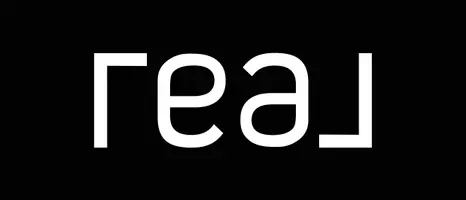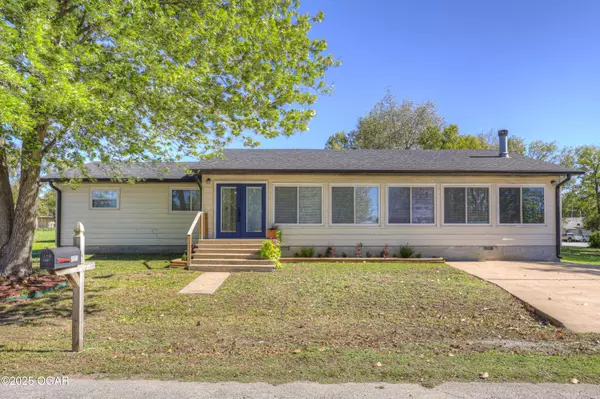
105 Summit Street Carl Junction, MO 64834
4 Beds
2 Baths
2,108 SqFt
UPDATED:
Key Details
Property Type Single Family Home
Sub Type Single Family - Freestanding
Listing Status Active
Purchase Type For Sale
Square Footage 2,108 sqft
Price per Sqft $118
MLS Listing ID 255920
Style Ranch
Bedrooms 4
Full Baths 2
Abv Grd Liv Area 2,108
Year Built 1972
Annual Tax Amount $895
Tax Year 895
Property Sub-Type Single Family - Freestanding
Source Ozark Gateway Association of REALTORS®
Land Area 2108
Property Description
Location
State MO
County Jasper
Direction From RT 171 turn left onto Z then in 1 mile turn right onto Summit Street and the home is on your right.
Rooms
Family Room true
Basement Crawl Space
Primary Bedroom Level Main
Bedroom 2 Main 11.5 x 13
Bedroom 3 Main 11.5 x 7
Bedroom 4 Main 7.5 x 11
Living Room Main 12 x 19
Dining Room Main 12 x 16 true
Kitchen Main 11 x 18 true
Family Room Main 16 x 14
Interior
Interior Features Ceiling Fan(s), Laminate Counters, Eat-in Kitchen, Walk-In Closet(s)
Heating Central Gas
Cooling Central Air
Flooring Carpet, Vinyl
Fireplace Yes
Exterior
Garage Spaces 1.0
Fence Privacy
View Y/N No
Roof Type Shingle
Porch Patio, Porch
Garage Yes
Building
Lot Description Residential
Building Description Aluminum, County Tax Records
Foundation Block
Sewer Sewer - City
Architectural Style Ranch
Level or Stories One
Structure Type Aluminum
Schools
School District Carl Junction





