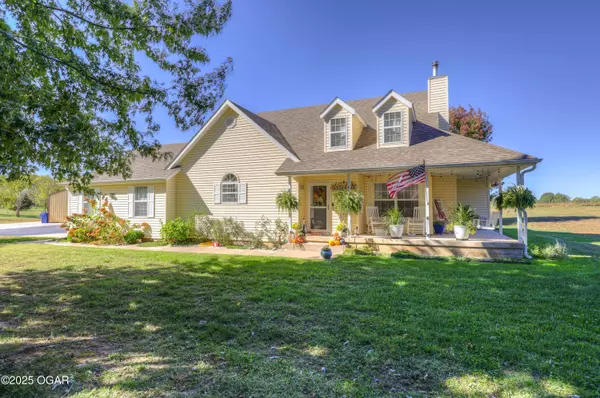
6244 El Reno Drive Joplin, MO 64804
4 Beds
3 Baths
2,549 SqFt
UPDATED:
Key Details
Property Type Single Family Home
Sub Type Single Family - Freestanding
Listing Status Active
Purchase Type For Sale
Square Footage 2,549 sqft
Price per Sqft $137
MLS Listing ID 255912
Style Traditional,Ranch
Bedrooms 4
Full Baths 3
Abv Grd Liv Area 2,549
Year Built 2000
Annual Tax Amount $2
Tax Year 2
Lot Size 2.000 Acres
Acres 2.0
Property Sub-Type Single Family - Freestanding
Source Ozark Gateway Association of REALTORS®
Land Area 2549
Property Description
Location
State MO
County Newton
Direction I-44 and 43 Highway (Main Street), South to Filly Lane, East on Filly Lane to El Reno, North on El Reno to home on West side.
Rooms
Basement Crawl Space
Primary Bedroom Level Main
Bedroom 2 Main 14 x 10
Bedroom 3 Main 14 x 14
Bedroom 4 Second 14 x 11
Living Room Main 16 x 16
Kitchen Main 20 x 19 true
Interior
Interior Features Ceiling Fan(s), Granite Counters, Kitchen Island, Walk-In Closet(s)
Heating Central Electric, Fireplace, Wood Burning
Cooling Central Air
Flooring Carpet, Ceramic Tile
Fireplace Yes
Exterior
Parking Features Garage Door Opener
Garage Spaces 4.0
Fence Partial, Wire
Pool Above Ground
View Y/N No
Roof Type Shingle
Porch Covered, Front Porch, Patio, Porch
Garage Yes
Building
Lot Description Fruit Trees, Landscaped, Rural
Building Description Vinyl, County Tax Records
Foundation Block
Sewer Sewer - Septic
Architectural Style Traditional, Ranch
Level or Stories Two
Structure Type Vinyl
Schools
School District Neosho





