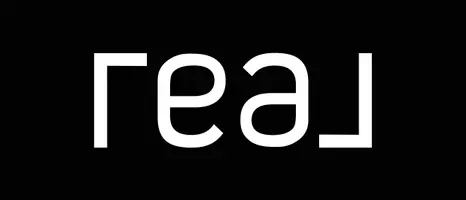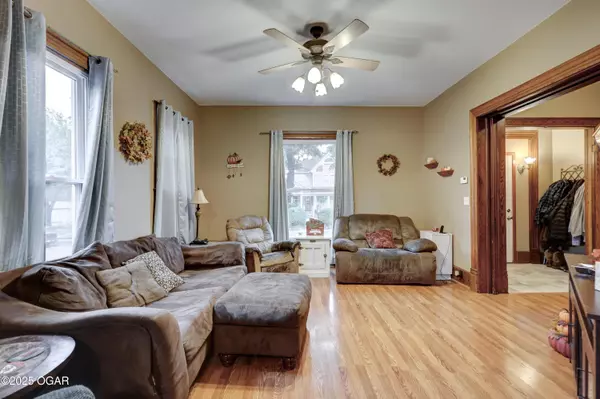
1329 W Daugherty Street Webb City, MO 64870
4 Beds
3 Baths
2,454 SqFt
UPDATED:
Key Details
Property Type Single Family Home
Sub Type Single Family - Freestanding
Listing Status Active
Purchase Type For Sale
Square Footage 2,454 sqft
Price per Sqft $101
MLS Listing ID 255880
Style Traditional
Bedrooms 4
Full Baths 2
Half Baths 1
Abv Grd Liv Area 2,454
Year Built 1900
Annual Tax Amount $1,298
Tax Year 1298
Property Sub-Type Single Family - Freestanding
Source Ozark Gateway Association of REALTORS®
Land Area 2454
Property Description
Location
State MO
County Jasper
Direction From Madison and 171, head toward the Airport on 171. Right on College St to Daugherty. Turn right to home.
Rooms
Basement Walk-Up Access, Unfinished
Primary Bedroom Level Second
Bedroom 2 Second 13 x 9
Bedroom 3 Second 15 x 13
Bedroom 4 Second 15 x 11
Living Room Main 15 x 14.5
Dining Room Main 16 x 12 true
Kitchen Main 13 x 12 true
Interior
Interior Features Ceiling Fan(s), Pantry
Heating Central Gas
Cooling Central Air
Flooring Carpet, Ceramic Tile, Laminate, Wood
Fireplace No
Exterior
Garage Spaces 2.0
Fence Privacy, Wood
Pool Above Ground
View Y/N No
Roof Type Composition
Porch Deck, Patio, Porch, Screened
Garage Yes
Building
Lot Description Corner Lot, Landscaped, Sidewalk(s)
Building Description Vinyl, County Tax Records
Foundation Stone, Block
Sewer Sewer - City
Architectural Style Traditional
Level or Stories Two
Structure Type Vinyl
Schools
School District Webb City





