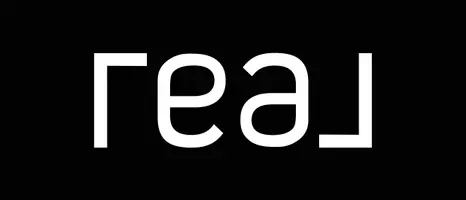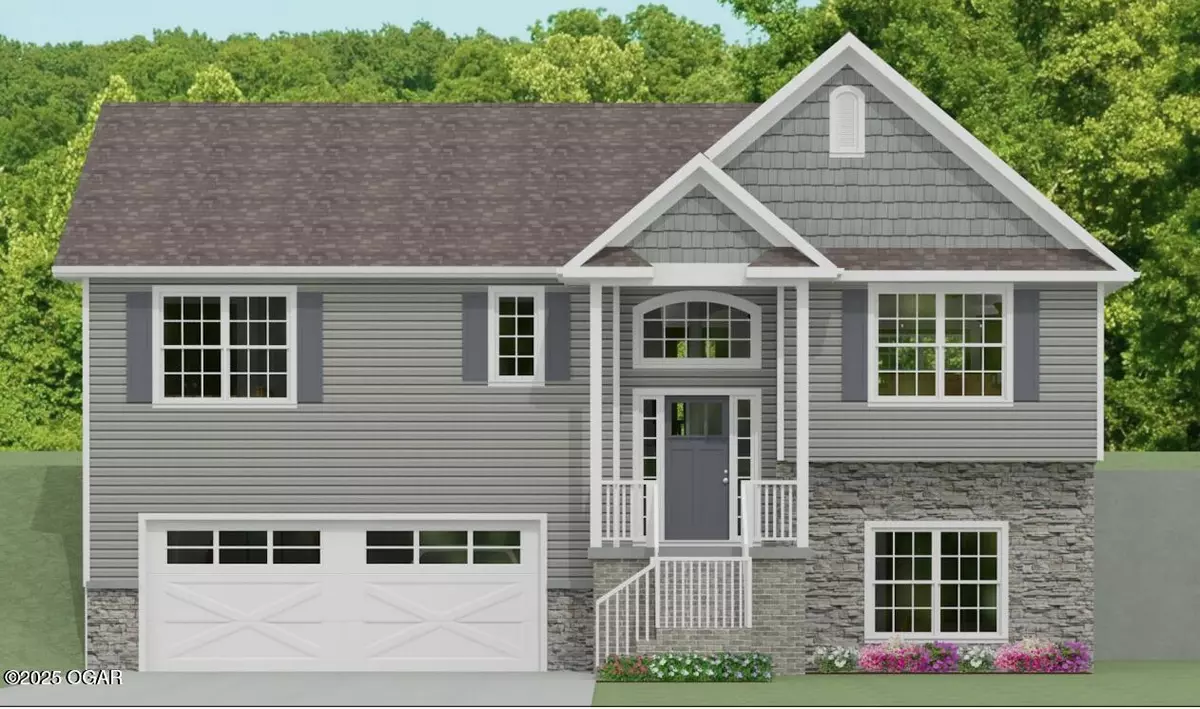
1114 E 42nd Street Joplin, MO 64804
4 Beds
3 Baths
1,931 SqFt
UPDATED:
Key Details
Property Type Single Family Home
Sub Type Single Family - Freestanding
Listing Status Active
Purchase Type For Sale
Square Footage 1,931 sqft
Price per Sqft $170
MLS Listing ID 255849
Style Traditional
Bedrooms 4
Full Baths 3
Abv Grd Liv Area 1,307
Year Built 2025
Property Sub-Type Single Family - Freestanding
Source Ozark Gateway Association of REALTORS®
Land Area 1931
Property Description
Use your builder incentive for closing costs, an interest rate buy-down, or upgrades! Experience the exceptional craftsmanship of Ledford Construction in the Ashleigh plan, offering just over 2,000 square feet of light-filled, open-concept living in sought-after South Joplin. This home showcases 4 spacious bedrooms, 3 full bathrooms, and a layout designed for modern comfort and effortless flow.The kitchen is a true standout, featuring custom cabinetry, granite countertops, stainless steel appliances, and abundant cabinetry that makes everyday living and entertaining a breeze. The main-level primary suite offers convenience and privacy, complete with a generously sized walk-in closet for streamlined organization.Enjoy the ease of a 2-car attached garage, a dedicated utility room, and quick access to premier shopping, major highways, and Mercy Hospital, all just minutes from home! Don't miss the opportunity to call this stunning new construction home yours!
Location
State MO
County Jasper
Direction Head South on Connecticut Ave, turn right E 44th St, turn right (N) on Wisconsin Ave, left on E 42nd St and the house will be on your left.
Rooms
Primary Bedroom Level Second
Bedroom 2 Second 10.11 x 11.5
Bedroom 3 Main 12.1 x 11.8
Bedroom 4 Main 12.1 x 10.11
Living Room Second 12.4 x 14
Kitchen Second 18 x 21 true
Interior
Interior Features Ceiling Fan(s), Granite Counters, Eat-in Kitchen, Pantry, Walk-In Closet(s)
Heating Central Gas
Cooling Central Air
Flooring Carpet, Vinyl
Fireplace No
Exterior
Parking Features Garage Door Opener
Garage Spaces 2.0
Fence None
View Y/N No
Roof Type Shingle
Porch Porch
Garage Yes
Building
Lot Description Curb & Gutter
Building Description Stone,Vinyl, Builder Plan
Foundation Slab
Sewer Sewer - City
Architectural Style Traditional
Level or Stories Two
Structure Type Stone,Vinyl
New Construction No
Schools
School District Joplin
Others
Security Features Smoke Detector(s)

