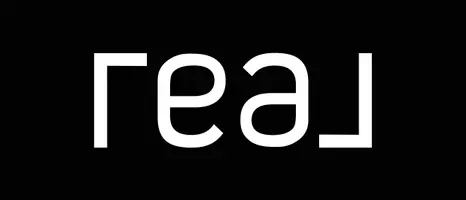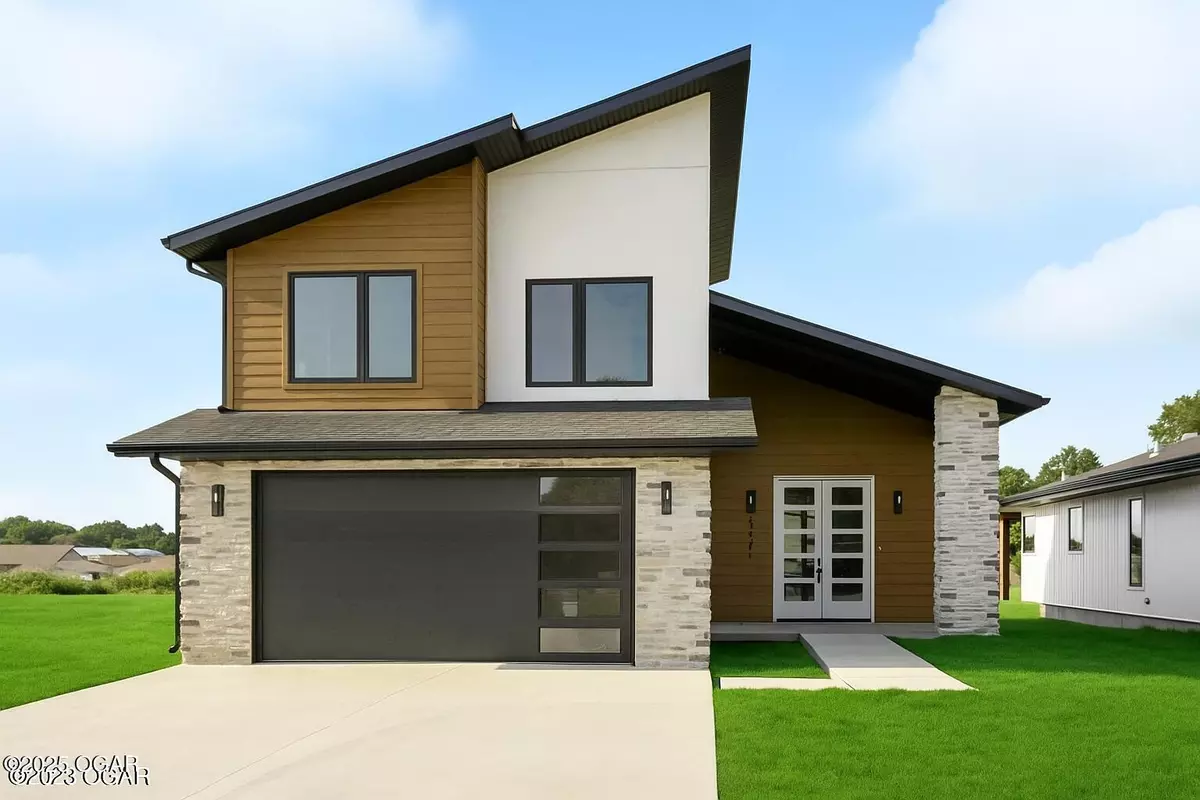
837 Modern Way Carthage, MO 64836
3 Beds
3 Baths
1,752 SqFt
UPDATED:
Key Details
Property Type Single Family Home
Sub Type Single Family - Freestanding
Listing Status Active
Purchase Type For Sale
Square Footage 1,752 sqft
Price per Sqft $198
Subdivision Urban Living Development
MLS Listing ID 255799
Style Contemporary
Bedrooms 3
Full Baths 2
Half Baths 1
Abv Grd Liv Area 1,752
Year Built 2025
Property Sub-Type Single Family - Freestanding
Source Ozark Gateway Association of REALTORS®
Land Area 1752
Property Description
This modern/contemporary home is sure to be the envy of the town.
Beautifully crafted, custom, quality new home by JBuilders. Open and flowing floor plan with vaulted ceiling in living room. Luxury quartz countertops through the home. Luxury Vinyl Plank flooring on the first floor and plush carpet and gorgeous tile on the second. You will fall in love with the master bathroom featuring dual sinks and a handcrafted tile shower and toilet area.
Step outside to enjoy the inviting covered back patio with real wood support beams.
Schedule your showing today before this amazing home is no longer available! Owner/Agent.
Location
State MO
County Jasper
Direction From I-44 & I-49 go north on I-49 to Fir Rd. East (right) on Fir Rd to River St. North (Left) on River St approximately 3/4 mile to new subdivision on West (left) side of River St. This new subdivision is roughly 2 blocks north of the high school.
Rooms
Primary Bedroom Level Second
Bedroom 2 Second 14.08 x 11
Bedroom 3 Second 12.17 x 10
Living Room Main 21.33 x 13.75
Dining Room Main 15.33 x 9.67 true
Kitchen Main 15.33 x 12 true
Interior
Interior Features Ceiling Fan(s), Wired for Data, Kitchen Island, Pantry, High Ceilings, Walk-In Closet(s)
Heating Central Gas, Fireplace, Other - See Remarks
Cooling Central Air
Flooring Carpet, Vinyl, Other
Fireplace Yes
Exterior
Parking Features Garage Door Opener
Garage Spaces 2.0
Fence None
View Y/N No
Roof Type Gutters,Shingle
Accessibility Zero Grade Entry (Some), Interior Doorway 32+ (Some), Hallways 36 in + (Some)
Porch Covered, Front Porch, Patio, Porch
Road Frontage true
Garage Yes
Building
Lot Description Sidewalk(s), Subdivision, Surveyed, Residential
Building Description Stone,Synthetic Stucco,Vinyl,Other - See Remarks, Other - See Remarks
Foundation Block, Slab
Sewer Sewer - City
Architectural Style Contemporary
Level or Stories Two
Structure Type Stone,Synthetic Stucco,Vinyl,Other - See Remarks
New Construction Yes
Schools
School District Carthage
Others
Security Features Smoke Detector(s)
Virtual Tour https://show.tours/e/sQLJtfn





